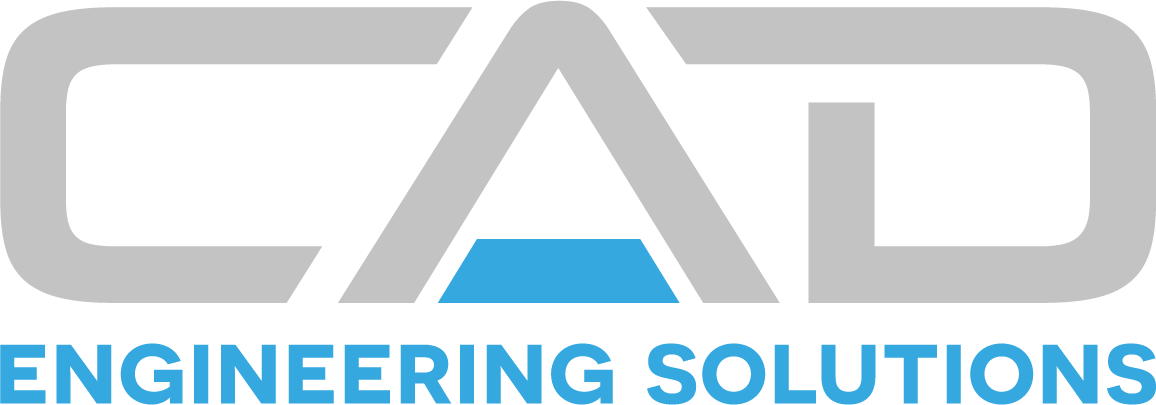Our CAD, BIM and Structural Engineering Services
CAD Drafting Services
We offer expert CAD drafting for structural drawings, steel fabrication plans, and architectural coordination. Our drafting services are ideal for structural engineers, architects and steel fabricators who demand precision and speed.
BIM Modelling
Using advanced BIM tools, we produce detailed 3D models for structural coordination, planning and clash detection. Our BIM services improve communication across project teams and help reduce costly site revisions.
Structural Surveys & Reports
We conduct structural surveys for homeowners, developers and investors. Our reports cover subsidence, cracking, foundation movement and change-of-use assessments — supported by structural engineer calculations.
Steel Detailing & Fabrication
We support steel fabricators with high-quality fabrication drawings, connection designs and workshop-ready files. Our steel detailing ensures fabrication efficiency and full compliance with building codes.
Remote Engineering Packages
For small residential projects, we offer remote engineering solutions that include structural surveys, CAD drawings and structural calculations. This allows you to receive certified structural engineer input within 5–7 working days.
Contact Us!
Whether you have a question about our services, want to discuss a project, or need a quote, our team is here to help!
